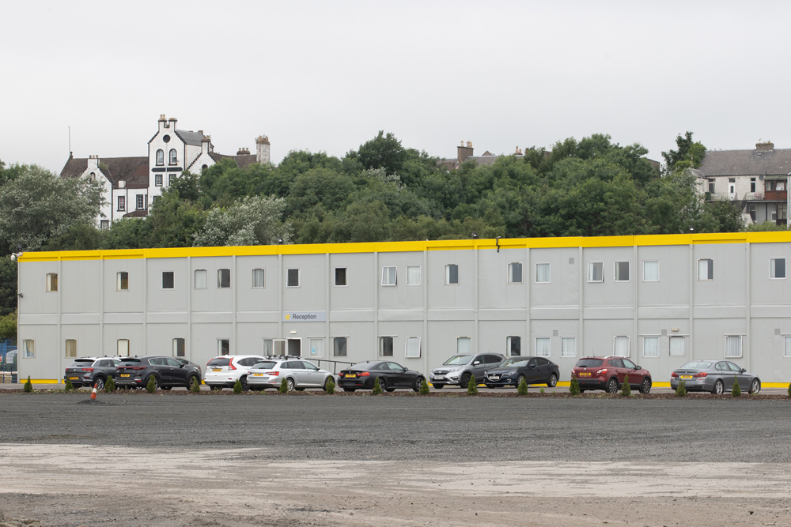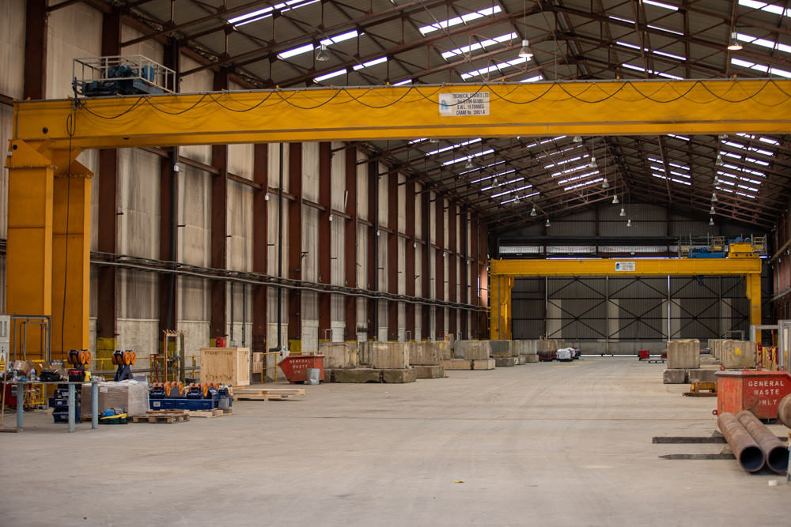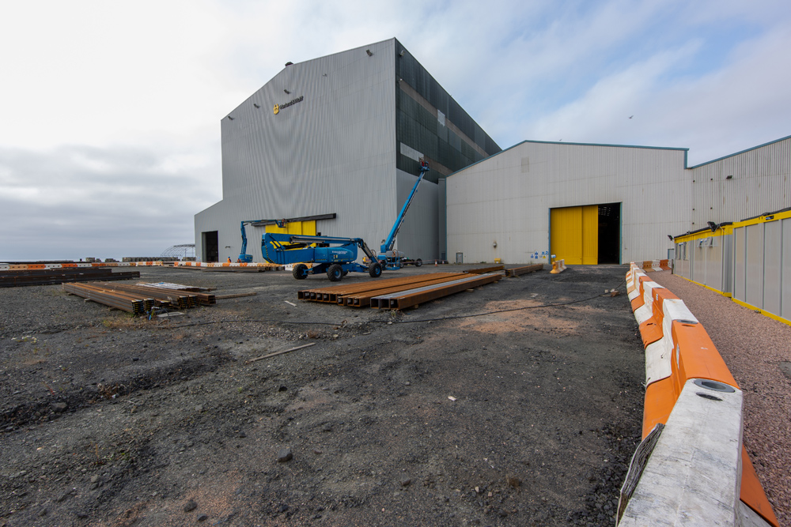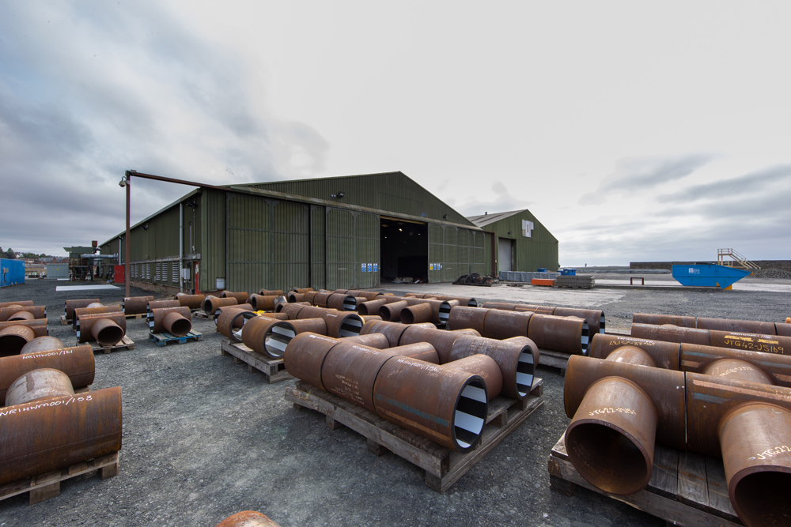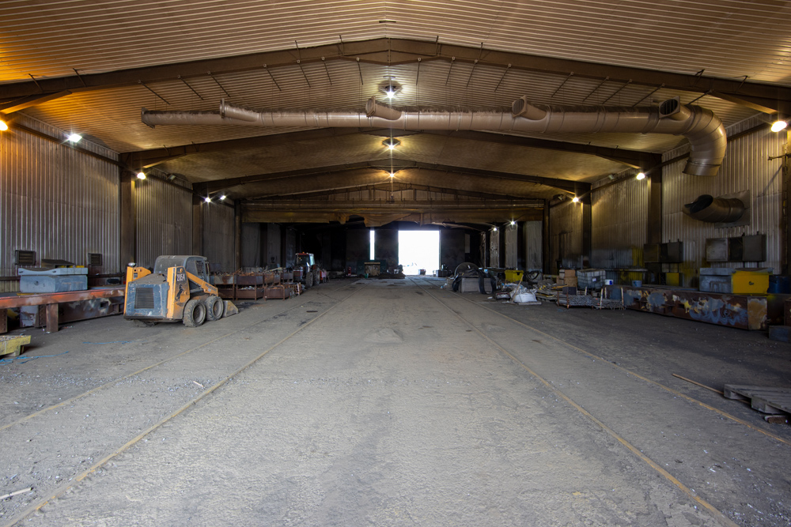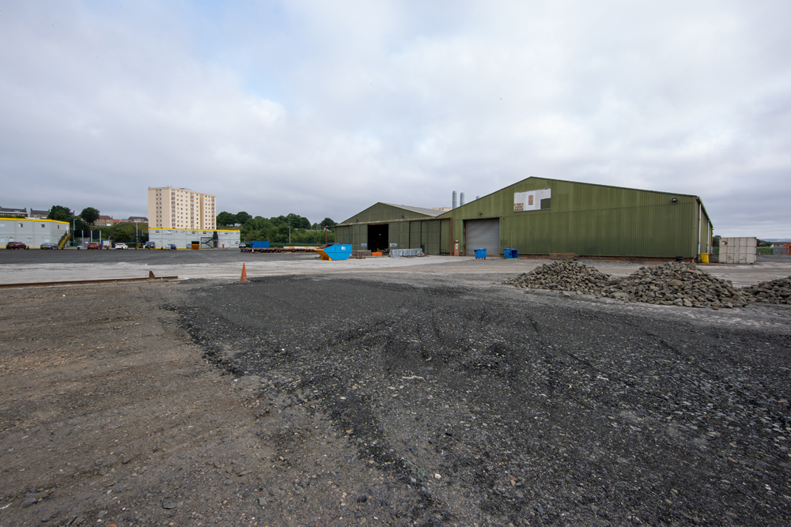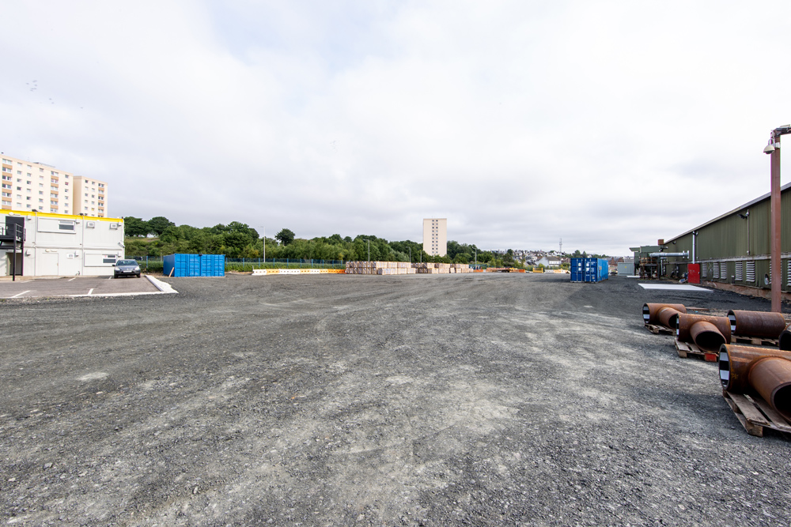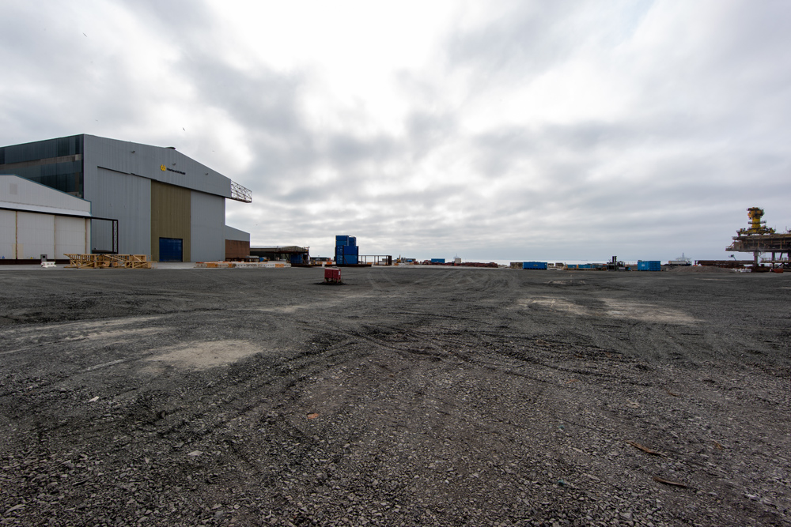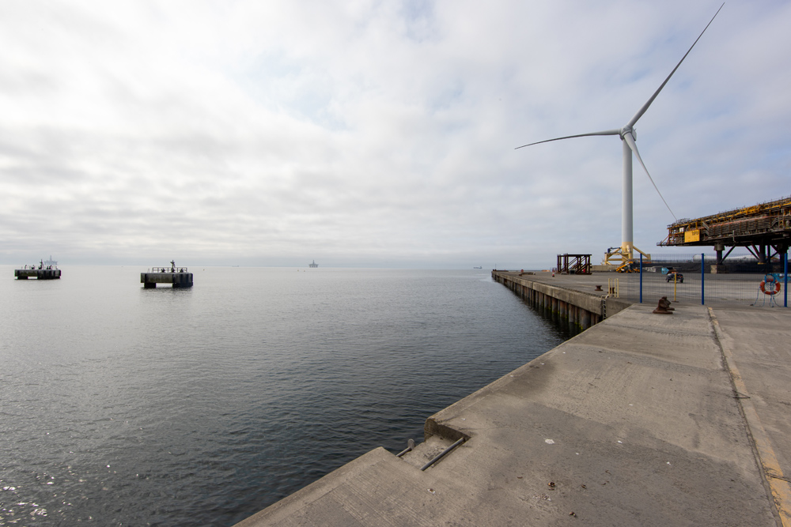Harland & Wolff (Methil) is situated on the north bank of the 9 mile wide Firth of Forth estuary, a deep water estuary on the east coast of Scotland, with unrestricted access to open sea.
The site features two load out quays with 20,000 tonnes capacity each across an open construction area of 69,000m² and 17,000m².
The Methil yard covers an area of 542,258 m², with 283,400m² of covered and open assembly areas, 7,500m² of covered fabrication area and 6,800m² of covered storage area.

Our dockyard
FABRICATION SHOP 3 (MAIN ASSEMBLY HALL)
- Mainly used for the final erection and fitting out of jackets modules and integrated decks. It is one of the largest final assembly halls in Europe
- Size: 48m (w) x 134m (l) x 30m (h)
- Door opening: 47m (w) x 29m (h)
- 2 x 40t Carruthers overhead travelling cranes: 48m span x 30m hoisting height
- 2 x auxiliary hoists
EXTERNAL CONSTRUCTION SITE
A. QUAYSIDE AREA – ACCESS TO:
- Open construction area of 69,000m²
- Concrete to load out and fabrication / assembly space
- Even surface of consolidated colliery shale with a load bearing capacity of 30 te/m²
- 24 -hour operation with floodlighting and with mains electricity distribution points throughout
B. QUAYSIDE AREA 2
- Open construction area of 186,000m²
C. PRE FABRICATION FACILITY AREA 3
- Open construction area of 17,000m²

